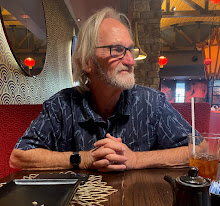Colleagues,
In another first for the South Coast Revit Users Group, this Thursday, June 21st, we are escaping from Orange County to hold our first L.A. meeting at Studio One Eleven in Long Beach. (Just one block from the Long Beach Promenade.)
Studio One Eleven is an innovative multidisciplinary design firm founded in 1999. Practice areas include Mixed-Use Development, Affordable and Market Rate Housing, Adaptive Re-use, Transit Oriented Development and Urban Retail. The office was transformed from a vacant retail store into vibrant, creative office space while achieving LEED Platinum and WELL Gold ratings.
Scan2BIM

Scan2BIM is a process which utilizes high definition laser scanning to create high accuracy 3D BIM models for retrofit, refurbishment and renovation projects.
LIDAR Scanning is becoming more widely used, less expensive, and easier to work with. If you want a Revit as-built model, accurate topo surface, verify site grading, or verify construction installation, don’t do it manually - leverage LIDAR.
Chuck Keeley and Garrett Maldoon from Kelar Pacific will demonstrate using point clouds in Revit, Recap Pro, and Navisworks. They will highlight EdgeWise from ClearEdge3D that can automatically extract elements like pipes and surfaces in point clouds and convert to Revit families. Lessons learned and project examples will be shared.
“BIM Planning Made Simple"

BIM is supposed to save us time and money. How do we scope the right BIM, at the right time, by the right people - for the right reasons?
Founder and CEO of LOD Planner Clive Jordan will describe what’s been broken in traditional BIM planning workflows for over a decade, and what others are doing to achieve a process with less waste and risk today.
Previously, Clive served as BIM and Process Integration Leader at The Irvine Company and was with Vico Software (now part of Trimble) during the time when the groundwork for intelligent BIM was being laid.
Thursday, June 21, 2018
6:00 to 8:30 p.m.
Please RSVP at SCRUG.Anyvite.com. No "maybes".
Driving Directions and Parking
All members registered here please also join SCRUG on LinkedIn, our primary platform for communicating about other BIM related news and events.
Allen Jay Holland
SCRUG Co-Chair
~
Thanks to our sponsors:
Kelar Pacific, Microdesk, & US CAD


Comments
Post a Comment